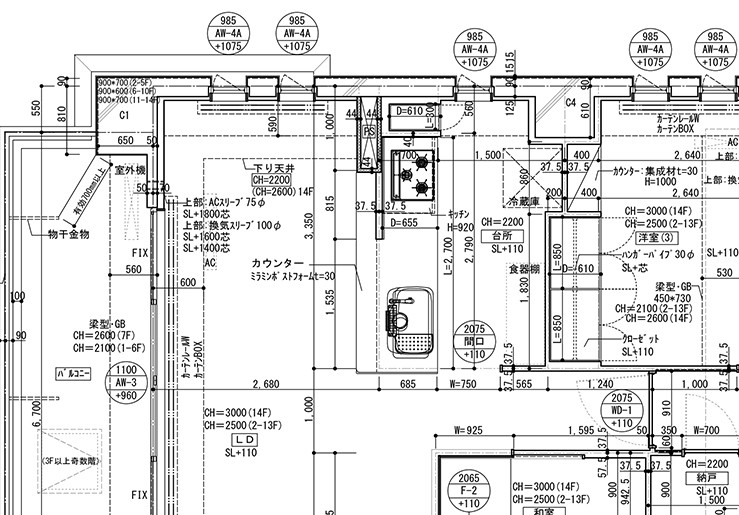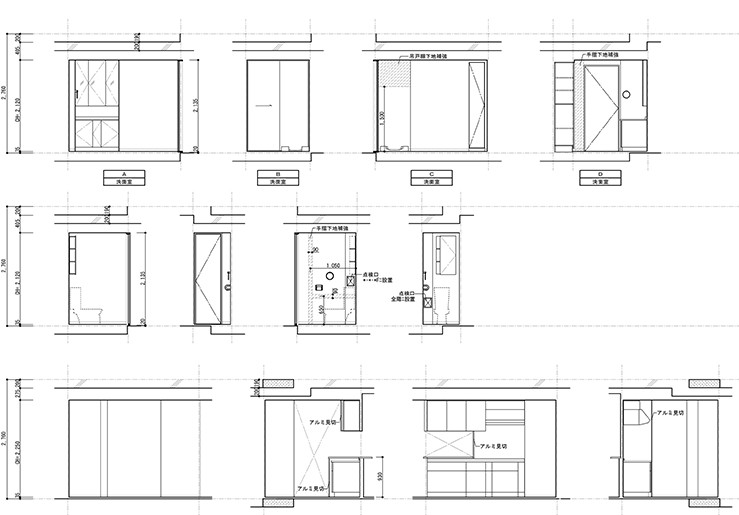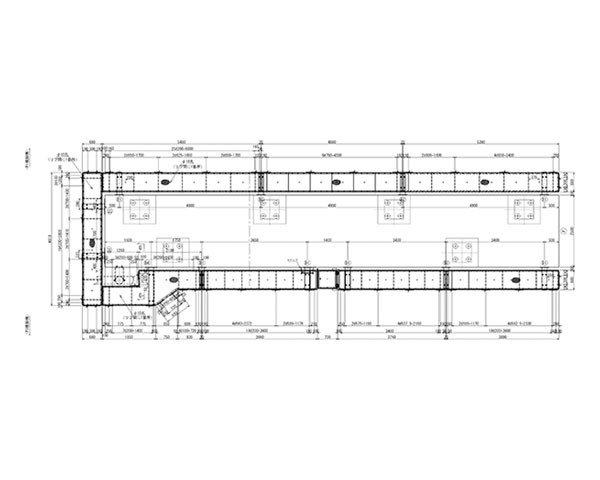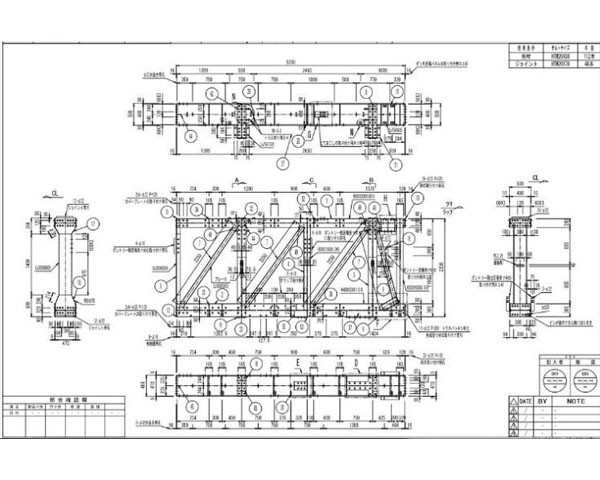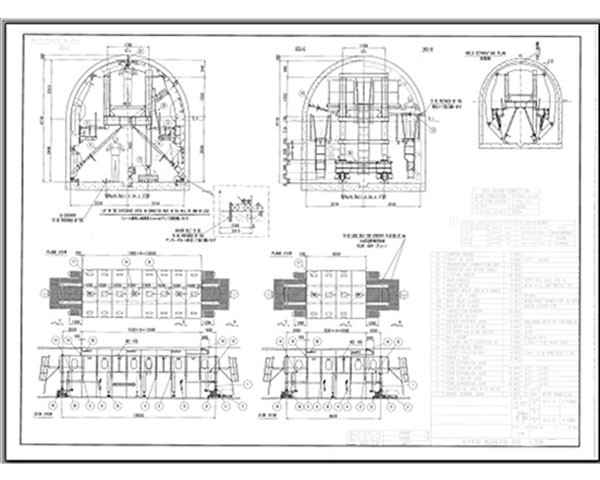Product Categories
Deploying architectural drawings
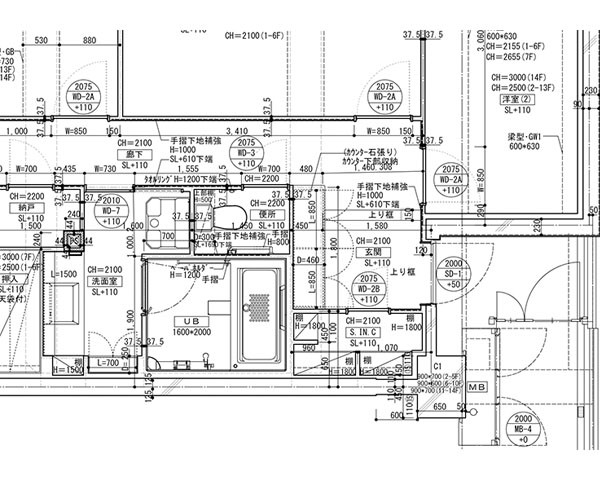
Create detailed plan drawings and related drawings of the preliminary design stage.
- Create detailed drawings of cross sections: drawings perform the overall parts of the structure, show in detail the separate of each room, shape and door layout, etc... to perform the actual architectural construction.
- Create drawings which deploy sides of elevation: viewed from direction sides of the wall in each room, show the design of each room and the vertical layout of doors etc...

